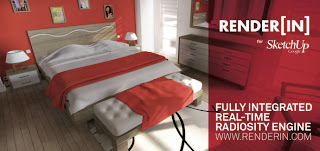NEW AQUATIC CENTER WILL SERVE AS A SPRINGBOARD FOR FUTURE, WORLD-CLASS ATHLETES
Paris, May 3, 2011 – The design for a new, competition aquatic center is the cornerstone of a larger athletic and field improvement project at Riverside Polytechnic High School in Riverside, California. It sits near a main entrance to the campus where several world-class athletes have launched their athletic careers. The building will start construction in the summer of 2011.

© Evan Troxel
Conceptually, the design of the center is based upon the movement of competitive swimmers and their proving grounds – the lanes of the pool. High, floating roofs cover the main program of the complex. Each roof form was generated by deriving a simplified diagram from the front and side views of the butterfly stroke, which led to the main butterfly roof over the entry and undulating canopy over the bleachers.

© Evan Troxel
Designed by Evan Troxel using a combination of tools including SketchUp and Bonzai3D for the building, and Revit for the site landscaping and hardscaping, the model was rendered in Artlantis. “I use a variety of tools depending on what I need at the time, and all of these modeling applications work with Artlantis,” Troxel said. “I love how I only have to learn one rendering program that all of my other tools can talk to,” he continued.

© Evan Troxel
The aquatic center includes a 50m pool, locker rooms, shower and dressing room area with a concession stand and ticket booth building, and a mechanical pump building for a state-of-the-art microturbine water heating system. There are also outdoor showers, an expansive pool deck for tournament booths and spectators, storage, and a swimming coaches office. All of this is surrounded by a custom-formed, poured-in-place concrete panel wall enclosure primarily for security, and will also be utilized for graphics and signage. Given that the aquatic center will become the new ‘front door’ to the campus, it will certainly make a strong first impression and a statement to the surrounding community.
About Evan Troxel
Evan Troxel is an educator and architectural designer specializing in public works projects that include K-12 schools, community college and university projects, as well as civic and other institutional projects in development at HMC Architects in Southern California. He has taught the 3D design component for first and second year architecture undergraduates and first year graduate students at Cal Poly Pomona’s school of architecture for the last ten years. He has also taught architectural building information modeling (BIM) in Mt. San Antonio College’s architecture department, the community college program that feeds into Cal Poly’s architecture program.
 Download the Export Plug-ins
Download the Export Plug-ins Download the Artlantis 30-day Demo
Download the Artlantis 30-day Demo Learn how to use SketchUp Pro and Artlantis together
Learn how to use SketchUp Pro and Artlantis together





















